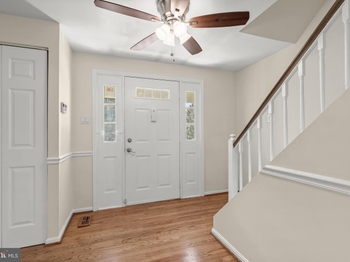1041 Green Hill Farm Road
Reisterstown, MD 21136-
Est. Payment/ mo
Welcome to this spectacular home showcasing sun-filled windows, hardwood floors and exquisite updates throughout, nestled on a pristine 0.60 acre lot. Kick your feet up and relax in the front living room that flows into the spacious dining room with chair railing, a ceiling fan and large enough for any size gathering. Prepare your favorite meals in the gorgeous renovated kitchen that is fully equipped with stainless steel appliances, granite countertops, decorative backsplash, center island and a breakfast nook with access to the deck. Upstairs, the primary bedroom suite offers a luxurious private bathroom with a stunning walk-in tile shower. Another two bedrooms complete the upper level sleeping quarters with a second full bathroom with a tub-shower and skylight. The finished walk-out lower level includes a music studio with sliding glass doors to the side yard, a bonus room that could be used as a fourth bedroom, and a storage room. Enjoy the peaceful and tranquil setting with your morning cup of coffee on the covered front porch, or host summer bbqs in the rear yard with a fire pit.
Listing provided courtesy of: Northrop Realty.
ADDITIONAL MEDIA
PROPERTY DETAILS
- Price $425,000
- Price / Sq Ft $192
- Beds 3
- Baths 3
- Bldg/Unit Size (Sq Ft) 2,218
- Land/Lot Size (Sq Ft) 26,136
- Property Type Residential
- Floors / Stories 3
- Year Built 1983
- MLS Number MDBC2062810
- Days on Market 9
TAXES & HOA
- Annual Taxes (USD) $3,264
NEARBY SCHOOLS
| RATING* | SCHOOL NAME | GRADES | DISTANCE (MI) |
|---|---|---|---|
| 4.0 | Franklin Elementary School | Preschool-5 | 1.8 |
| 1.0 | Franklin Middle School | 6-8 | 1.9 |
DISCLAIMERS, ANCILLARY INFO, DISCLOSURES & OTHER LEGAL STUFF
Listing provided courtesy of: Northrop Realty. The information included in this listing is provided exclusively for consumers’ personal, non-commercial use and may not be used for any purpose other than to identify prospective properties consumers may be interested in purchasing. The information on each listing is furnished by the owner and deemed reliable to the best of his/her knowledge, but should be verified by the purchaser. BRIGHT MLS assumes no responsibility for typographical errors, misprints or misinformation. This property is offered without respect to any protected classes in accordance with the law. Some real estate firms do not participate in IDX and their listings do not appear on this website. Some properties listed with participating firms do not appear on this website at the request of the seller. Information is deemed reliable but not guaranteed. © 2024 by BRIGHT MLS. All rights reserved. Listing last updated on 04/02/2024 20:39:50


