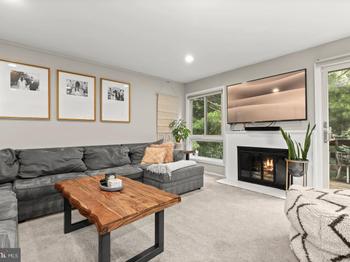118 Beech View Court Unit: 46
Towson, MD 21286-
Est. Payment/ mo
Welcome to the highly sought-after Beeches, a true hidden gem nestled in Towson on over 50 acres of woods, featuring only 61 luxurious condo townhomes. This exquisite three-bedroom residence boasts over 2,000 square feet of living space, offering you the idyllic and serene lifestyle you have always envisioned, all while maintaining close proximity to essential amenities. As you approach, you are welcomed by meticulously maintained grounds and lush landscaping. Upon stepping inside, a freshly painted interior adorned with a modern and neutral color palette greets you. The well-appointed eat-in kitchen is a chef's dream, complete with ample counter space, abundant storage, a charming breakfast nook, and new stainless steel refrigerator, built-in microwave, and Bosch dishwasher. The adjacent dining room exudes elegance with its stylish cabinetry and an accent chandelier, perfect for hosting gatherings. The living room provides a cozy retreat where you can unwind while enjoying picturesque views of the surrounding woods. A wood-burning fireplace adds to the ambiance, and a main-level balcony offers an outdoor escape. Additionally, a den provides versatile space that can serve as a home office, an extra lounge area, or even a potential fourth bedroom. Upstairs, the primary bedroom suite stands as a luxurious retreat of its own. It features a private balcony, a spacious sitting room with another wood-burning fireplace, a walk-in closet, and an en-suite bathroom. Two more bedrooms and a second full bathroom complete the upper level. The walkout basement is ready for your personal finishing touches to transform this space to suit your needs. Beyond your front door, you will find a community pool just down the street, adding to the allure of this peaceful oasis. Recent upgrades include all new HVAC, windows, electric panel, refrigerator and new radon mitigation system in 2020. New dishwasher and built-in microwave in 2023.
Listing provided courtesy of: Northrop Realty.
ADDITIONAL MEDIA
PROPERTY DETAILS
- Price $376,000
- Price / Sq Ft $182
- Beds 3
- Baths 3
- Bldg/Unit Size (Sq Ft) 2,064
- Land/Lot Size (Sq Ft) 2,178
- Property Type Residential
- Floors / Stories 3
- Year Built 1975
- MLS Number MDBC2078664
- Days on Market 9
TAXES & HOA
- Annual Taxes (USD) $4,737
NEARBY SCHOOLS
| RATING* | SCHOOL NAME | GRADES | DISTANCE (MI) |
|---|---|---|---|
| N/A | Bridges Montessori | Preschool-k | 0.6 |
| N/A | Notre Dame Preparatory School | 6-12 | 0.6 |
DISCLAIMERS, ANCILLARY INFO, DISCLOSURES & OTHER LEGAL STUFF
Listing provided courtesy of: Northrop Realty. The information included in this listing is provided exclusively for consumers’ personal, non-commercial use and may not be used for any purpose other than to identify prospective properties consumers may be interested in purchasing. The information on each listing is furnished by the owner and deemed reliable to the best of his/her knowledge, but should be verified by the purchaser. BRIGHT MLS assumes no responsibility for typographical errors, misprints or misinformation. This property is offered without respect to any protected classes in accordance with the law. Some real estate firms do not participate in IDX and their listings do not appear on this website. Some properties listed with participating firms do not appear on this website at the request of the seller. Information is deemed reliable but not guaranteed. © 2024 by BRIGHT MLS. All rights reserved. Listing last updated on 05/02/2024 20:50:07


