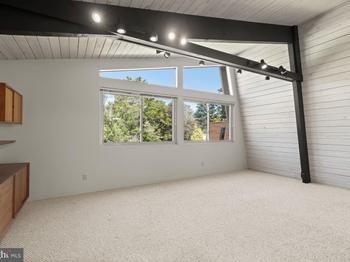13 Stone Hollow Court
Pikesville, MD 21208-
Est. Payment/ mo
Prepare to be captivated by the allure of this exquisite mid-century modern style home. Nestled on a sprawling 0.71-acre lot, this home boasts five bedrooms and three full bathrooms, offering both space and elegance, tucked away on a peaceful cul-de-sac in the Longmeadow at Garrison neighborhood. Upon entering, you will be greeted by the grandeur of soaring vaulted ceilings adorned with exposed wood beams. The interior is bathed in natural light, thanks to the abundance of sun-drenched windows that grace each room. The heart of this home is the inviting eat-in kitchen, which features a cozy breakfast nook, sleek granite countertops, ample pantry space, and convenient access to the laundry room. The expansive living room shares built-in shelving and a double-sided brick wood-burning fireplace with the dining room, creating a warm and inviting atmosphere for gatherings and celebrations. Adjacent to the living room, a vast sunroom beckons, offering an additional lounging area. Sliding glass doors seamlessly connect this sunroom to the patio, providing a harmonious blend of indoor and outdoor living spaces. The rear yard is a haven for relaxation and recreation, offering ample room for various outdoor activities. Convenience reigns on the main level, where you will find the primary bedroom suite. This luxurious retreat features a private bathroom with a glass-enclosed walk-in shower, a separate dressing vanity, and a spacious walk-in closet. Additionally, two more bedrooms and a second full bathroom grace this level, ensuring comfort and accessibility. Upstairs, a cozy den awaits, perfect for unwinding after a long day. This level also hosts the fourth and fifth bedrooms, and a third full bathroom. Abundant storage is provided by two large storage rooms inside the home, complemented by a storage room outside for your organizational needs. This home embodies the quintessential mid-century modern style, coupled with thoughtful design and ample space for modern living. Includes a whole-house generator (except sun room addition).
Listing provided courtesy of: Northrop Realty.
ADDITIONAL MEDIA
PROPERTY DETAILS
- Price $700,000
- Price / Sq Ft $177
- Beds 5
- Baths 3
- Bldg/Unit Size (Sq Ft) 3,945
- Land/Lot Size (Sq Ft) 30,928
- Property Type Residential
- Floors / Stories 2
- Year Built 1975
- MLS Number MDBC2078024
- Days on Market 8
TAXES & HOA
- Annual Taxes (USD) $6,643
NEARBY SCHOOLS
| RATING* | SCHOOL NAME | GRADES | DISTANCE (MI) |
|---|---|---|---|
| 5.0 | Fort Garrison Elementary School | K-5 | 0.1 |
| N/A | The Odyssey School | K-8 | 0.7 |
DISCLAIMERS, ANCILLARY INFO, DISCLOSURES & OTHER LEGAL STUFF
Listing provided courtesy of: Northrop Realty. The information included in this listing is provided exclusively for consumers’ personal, non-commercial use and may not be used for any purpose other than to identify prospective properties consumers may be interested in purchasing. The information on each listing is furnished by the owner and deemed reliable to the best of his/her knowledge, but should be verified by the purchaser. BRIGHT MLS assumes no responsibility for typographical errors, misprints or misinformation. This property is offered without respect to any protected classes in accordance with the law. Some real estate firms do not participate in IDX and their listings do not appear on this website. Some properties listed with participating firms do not appear on this website at the request of the seller. Information is deemed reliable but not guaranteed. © 2024 by BRIGHT MLS. All rights reserved. Listing last updated on 05/02/2024 20:49:36


