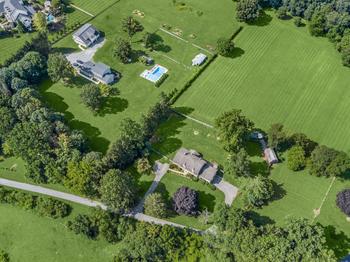16440 Old Frederick Road
Mount Airy, MD 21771-
Est. Payment/ mo
OPEN HOUSE CANCELED! Sellers have accepted an offer. Nestled on a remarkable and serene 5.72-acre lot, this five-bedroom home is tucked away on a quiet street that backs to trees for a peaceful setting. Step inside through the inviting foyer, which leads you to a cozy living room adorned with a classic brick wood-burning fireplace. This area provides a warm and inviting space to lounge and unwind. Adjacent to the living room, the generously sized formal dining room can easily accommodate gatherings of any size, making it an ideal place to host guests. The heart of the home lies in its newly renovated eat-in kitchen, featuring stunning granite countertops, a spacious center island, and stainless steel appliances. The kitchen is thoughtfully designed with soft-close cabinets that include convenient pull-out drawers, and the open shelving is crafted from wood sourced from the barn, adding a rustic touch. Just beside the kitchen, a cozy breakfast nook offers a casual spot for meals. For entertainment and relaxation, the expansive family room awaits. Crown molding and chair rail paneling add an elegant touch, while access to the rear deck seamlessly connects indoor and outdoor living spaces. The main level also offers a versatile bedroom with French doors, which could easily serve as a home office or a guest room. Nearby, a full bathroom enhances the convenience and functionality of this layout, making it an excellent option for those seeking main level living. Practicality meets style in the mudroom, which includes laundry facilities and provides access to the attic. Upstairs, the primary bedroom suite awaits, and the private bathroom is ready for your personal finishing touches. An additional three bedrooms and another full bathroom complete the upper level sleeping quarters. Downstairs, the unfinished basement has endless storage space with a workshop area and access to the two-car garage. There is additional parking for at least ten cars with two separate driveways. The allure of outdoor living is fulfilled by the covered patio, where you can spend time enjoying the fresh air and serene views of the rear yard. This inviting space features a cathedral ceiling and a ceiling fan for added comfort during warmer months. The expansive lot includes a barn and plenty of room for various outdoor activities and pursuits. Recent upgrades include a brand-new kitchen, an updated upper-level hallway bathroom, newly installed gutters and downspouts, and a new heat pump system. This spectacular property offers a harmonious blend of modern comforts and natural tranquility. With its spacious layout, thoughtful design, and recent upgrades, it presents a unique opportunity to embrace peaceful living while enjoying the conveniences of a well-appointed home. Within the award-winning Howard County Public School system, down the street from the Western Howard Swim Club and conveniently located near I-70.
Listing provided courtesy of: Northrop Realty.
ADDITIONAL MEDIA
PROPERTY DETAILS
- Price $800,000
- Price / Sq Ft $276
- Beds 5
- Baths 3
- Bldg/Unit Size (Sq Ft) 2,896
- Land/Lot Size (Sq Ft) 249,164
- Property Type Residential
- Floors / Stories 3
- Year Built 1976
- MLS Number MDHW2031446
- Days on Market 2
TAXES & HOA
- Annual Taxes (USD) $7,220
NEARBY SCHOOLS
| RATING* | SCHOOL NAME | GRADES | DISTANCE (MI) |
|---|---|---|---|
| N/A | Glenwood Academy | 1-12 | 0.8 |
| N/A | Mount Airy Christian Academy | Preschool-12 | 1.1 |
DISCLAIMERS, ANCILLARY INFO, DISCLOSURES & OTHER LEGAL STUFF
Listing provided courtesy of: Northrop Realty. The information included in this listing is provided exclusively for consumers’ personal, non-commercial use and may not be used for any purpose other than to identify prospective properties consumers may be interested in purchasing. The information on each listing is furnished by the owner and deemed reliable to the best of his/her knowledge, but should be verified by the purchaser. BRIGHT MLS assumes no responsibility for typographical errors, misprints or misinformation. This property is offered without respect to any protected classes in accordance with the law. Some real estate firms do not participate in IDX and their listings do not appear on this website. Some properties listed with participating firms do not appear on this website at the request of the seller. Information is deemed reliable but not guaranteed. © 2024 by BRIGHT MLS. All rights reserved. Listing last updated on 05/02/2024 20:49:11


