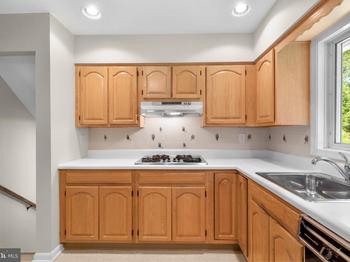2004 Helmsby Road
Catonsville, MD 21228-
Est. Payment/ mo
Tucked away in the Rollingwood neighborhood of Catonsville, this spacious split-level home features 3 bedrooms, 2.5 bathrooms, 1698 square feet over four levels, an attached garage, and an attractive price that opens the door to a compelling opportunity! Upon entering, the main level opens up to an inviting living space appointed with newly refinished hardwood floors. The large, sunny living room effortlessly leads into the dining area, creating a wonderful open space. The dining area adjoins the kitchen, featuring classic wood cabinets and ample storage. Ascending to the upper level, you will find three generously sized bedrooms, all featuring newly refinished hardwood flooring. The primary suite includes two spacious closets and an attached full bathroom. Two additional well-sized bedrooms, a large linen closet, and a second full bathroom complete the upper level. The first lower level reveals a cozy family room, complete with new flooring, built-in shelving, and walkout access to the rear patio and yard. The first lower level also offers a large laundry room, powder room, and access to the oversized attached garage. Just outside the family room lies a large paved patio and a meticulously maintained lawn that backs to trees, creating your own private oasis. The fourth level of this split-level home provides additional storage and plenty of potential for customization. The opportunities are endless to create a space that suits your needs, whether it be a home office, gym, playroom, or craft area. Nestled in the heart of the Rollingwood neighborhood, this stand-out location is just a stone's throw away from Rollingwood Pool, perfect for cooling off during the summer months with an additional membership. For outdoor enthusiasts, the nearby Patapsco State Park Hilton Area provides an opportunity to explore trails, picnic areas, and of course the tire park! Enjoy shopping and dining at the locally owned establishments along Catonsvilleâs Frederick Road, or head over to enjoy the restaurants, boutiques, and antiques of Old Ellicott City, with both destinations just a short drive away. The home's convenient location also makes commuting a breeze. With easy access to highways 695, 195, 95, 295, and 29, getting to Baltimore, DC, or surrounding areas is straightforward and stress-free. With a warm, inviting feel, a versatile layout, the location youâve been waiting for, and the price you canât resist, this casually comfortable Catonsville home is ready for you to make it your very own!
Listing provided courtesy of: Keller Williams Integrity.
ADDITIONAL MEDIA
PROPERTY DETAILS
- Price $437,000
- Price / Sq Ft $257
- Beds 3
- Baths 3
- Bldg/Unit Size (Sq Ft) 1,698
- Land/Lot Size (Sq Ft) 7,405
- Property Type Residential
- Floors / Stories 4
- Year Built 1958
- MLS Number MDBC2073058
- Days on Market 5
TAXES & HOA
- Annual Taxes (USD) $4,505
NEARBY SCHOOLS
| RATING* | SCHOOL NAME | GRADES | DISTANCE (MI) |
|---|---|---|---|
| 4.0 | Westchester Elementary School | Preschool-5 | 0.7 |
| 5.0 | Hillcrest Elementary School | K-5 | 0.9 |
DISCLAIMERS, ANCILLARY INFO, DISCLOSURES & OTHER LEGAL STUFF
Listing provided courtesy of: Keller Williams Integrity. The information included in this listing is provided exclusively for consumers’ personal, non-commercial use and may not be used for any purpose other than to identify prospective properties consumers may be interested in purchasing. The information on each listing is furnished by the owner and deemed reliable to the best of his/her knowledge, but should be verified by the purchaser. BRIGHT MLS assumes no responsibility for typographical errors, misprints or misinformation. This property is offered without respect to any protected classes in accordance with the law. Some real estate firms do not participate in IDX and their listings do not appear on this website. Some properties listed with participating firms do not appear on this website at the request of the seller. Information is deemed reliable but not guaranteed. © 2024 by BRIGHT MLS. All rights reserved. Listing last updated on 05/02/2024 20:48:42


