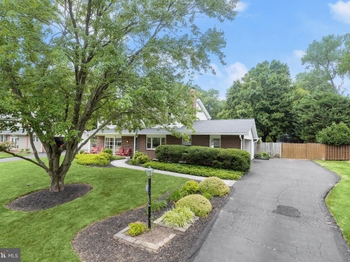3409 Birch Hollow Rd
Pikesville, MD 21208-
Est. Payment/ mo
OPEN HOUSE CANCELLED!!
This stunning four-bedroom home is located in the highly desirable Stevenson at Anton Farm neighborhood and offers a luxurious country club-style living experience with an outdoor tennis court and spectatcular updates. As you approach, you are greeted by a covered front porch and beautifully landscaped grounds. The main level features an open concept layout with hardwood floors, abundant natural light from sun-filled windows, a soothing color palette, and upgraded LED recessed lighting that continues throughout. The living room provides a cozy space to relax with its brick wood-burning fireplace. The expansive family room is adorned with accent chair railing and a bright bow window, making it the perfect place to kick back and unwind and flows into the formal dining room that is generously sized, allowing for large gatherings. The kitchen is a chef's dream, fully equipped with stainless steel appliances, gorgeous quartz countertops, a subway tile backsplash, 42" soft-close cabinets with lighting underneath, a pantry cabinet, and a breakfast bar with pendant lighting for casual meals. Sliding glass doors lead to the rear yard, which boasts a new patio, a tennis court, and a screened-in porch, providing ample opportunities to enjoy the outdoors. Conveniently located off the kitchen, a mudroom features stacked laundry, a half bathroom, and access to the carport, which includes a storage closet and a level two electric vehicle charger. Upstairs, the primary bedroom suite serves as a true retreat with a walk-in closet and a brand new luxurious bathroom highlighting a dual sink vanity, a heated towel rack, and a glass-enclosed walk-in tile shower with a bench and shelf niche. There are three additional spacious bedrooms, a large linen closet, and a second fully remodeled bathroom on the upper level, completing the sleeping quarters. The lower level was renovated in 2017 and offers a massive recreation room that can accommodate various activities and hobbies for everyone. There is also a bonus room that can be used as a home office, playroom, exercise area, or potentially a fifth bedroom. Additionally, the lower level includes a half bathroom, a large storage room, and a utility room with extra storage space. Fantastic location close to a wide variety of shopping, dining, entertainment and recreational options, Quarry Lake, 695, and so much more! Lovingly maintained with countless recent updates including resealing the driveway in 2023, new gutters in 2022, gas water heater in 2020, bluestone front walkway in 2018, water and sewer lines replaced in 2014, kitchen remodel in 2014, a new architectural shingle roof in 2013, and brand new upper level bathrooms.
Listing provided courtesy of: Northrop Realty.
ADDITIONAL MEDIA
PROPERTY DETAILS
- Price $750,000
- Price / Sq Ft $254
- Beds 4
- Baths 4
- Bldg/Unit Size (Sq Ft) 2,956
- Land/Lot Size (Sq Ft) 20,909
- Property Type Residential
- Floors / Stories 3
- Year Built 1969
- MLS Number MDBC2070692
- Days on Market 3
TAXES & HOA
- Annual Taxes (USD) $5,920
NEARBY SCHOOLS
| RATING* | SCHOOL NAME | GRADES | DISTANCE (MI) |
|---|---|---|---|
| 5.0 | Fort Garrison Elementary School | K-5 | 0.2 |
| N/A | Krieger Schechter Day School | K-8 | 0.7 |
DISCLAIMERS, ANCILLARY INFO, DISCLOSURES & OTHER LEGAL STUFF
Listing provided courtesy of: Northrop Realty. The information included in this listing is provided exclusively for consumers’ personal, non-commercial use and may not be used for any purpose other than to identify prospective properties consumers may be interested in purchasing. The information on each listing is furnished by the owner and deemed reliable to the best of his/her knowledge, but should be verified by the purchaser. BRIGHT MLS assumes no responsibility for typographical errors, misprints or misinformation. This property is offered without respect to any protected classes in accordance with the law. Some real estate firms do not participate in IDX and their listings do not appear on this website. Some properties listed with participating firms do not appear on this website at the request of the seller. Information is deemed reliable but not guaranteed. © 2024 by BRIGHT MLS. All rights reserved. Listing last updated on 05/02/2024 20:48:42


