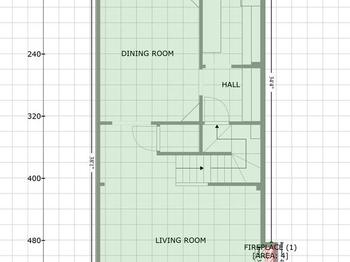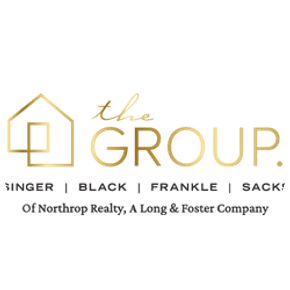410 Bretton Place
Baltimore, MD 21218-
Est. Payment/ mo
OPEN HOUSE SATURDAY 1-3! TAKING BACK-UP OFFERS.
Prepare to fall in love with this stunning four-bedroom, all-brick Tudor-style home that was built in 1914 by the well-known Baltimore resident architect for the Roland Park Company, Edward L. Palmer Jr. Tucked away on a quiet street in the sought-after Guilford neighborhood, this home offers a peaceful setting while remaining conveniently located near the best that Baltimore has to offer. The pedestrian-friendly lifestyle of the area adds to its allure. As you approach the property, tree-lined streets guide you to the front of this remarkable home. The beautiful landscaping and inviting front porch create a warm and welcoming first impression. Stepping inside, you are greeted by the front living room, which features a cozy brick wood-burning fireplace adorned with elegant millwork and crown molding, setting the tone for the classic yet comfortable ambiance throughout. Moving into the dining room, the charm continues, complemented by accent chair railing and built-in corner cabinets. The upgraded kitchen is equipped with stainless steel appliances, gas cooking, a stylish tile backsplash, and a convenient breakfast bar for casual meals. The butler’s pantry provides additional storage space, and from the kitchen, you can access the rear deck and fully-fenced yard, seamlessly integrating indoor and outdoor living. Venturing upstairs to the second level, you will discover the spacious primary bedroom, offering a serene space with its crown molding and three closets. The second bedroom is a standout feature, boasting a private balcony that is a perfect spot for lounging and unwinding. An updated full bathroom with a glass-enclosed walk-in tile shower completes this level, adding a touch of modern luxury. The top level of the home hosts the third and fourth bedrooms, along with a second full bathroom that also boasts a glass-enclosed walk-in tile shower. The thoughtful layout ensures that everyone has their own comfortable and private space. Descending to the lower level, you will find a versatile area that can cater to a variety of needs. The recreation room with built-in shelving is a wonderful space for relaxation and entertainment. The lower level also features a half bathroom, laundry, and convenient walk-up stairs leading to the rear yard. An additional bonus is the hobby room, which can be tailored to suit your preferences, accompanied by a large walk-in closet and an adjacent storage room. Pine hardwood floors add character and warmth, and the abundance of natural light enhances the inviting atmosphere. The meticulous maintenance of this property is evident, and the blend of delightful charm and modern amenities ensures a comfortable and stylish lifestyle. Noteworthy upgrades include a brand new synthetic slate roof in 2023, new water heater in 2021 and energy-efficient heating and cooling systems.
Listing provided courtesy of: Northrop Realty.
ADDITIONAL MEDIA
PROPERTY DETAILS
- Price $390,000
- Price / Sq Ft $161
- Beds 4
- Baths 3
- Bldg/Unit Size (Sq Ft) 2,422
- Land/Lot Size (Sq Ft) 1,742
- Property Type Residential
- Floors / Stories 4
- Year Built 1914
- MLS Number MDBA2095192
- Days on Market 15
TAXES & HOA
- Annual Taxes (USD) $7,369
NEARBY SCHOOLS
| RATING* | SCHOOL NAME | GRADES | DISTANCE (MI) |
|---|---|---|---|
| N/A | St. Elizabeth School | 1-12 | 0.4 |
| N/A | Waverly Elementary School | Preschool-8 | 0.4 |
DISCLAIMERS, ANCILLARY INFO, DISCLOSURES & OTHER LEGAL STUFF
Listing provided courtesy of: Northrop Realty. The information included in this listing is provided exclusively for consumers’ personal, non-commercial use and may not be used for any purpose other than to identify prospective properties consumers may be interested in purchasing. The information on each listing is furnished by the owner and deemed reliable to the best of his/her knowledge, but should be verified by the purchaser. BRIGHT MLS assumes no responsibility for typographical errors, misprints or misinformation. This property is offered without respect to any protected classes in accordance with the law. Some real estate firms do not participate in IDX and their listings do not appear on this website. Some properties listed with participating firms do not appear on this website at the request of the seller. Information is deemed reliable but not guaranteed. © 2024 by BRIGHT MLS. All rights reserved. Listing last updated on 05/02/2024 20:50:07


