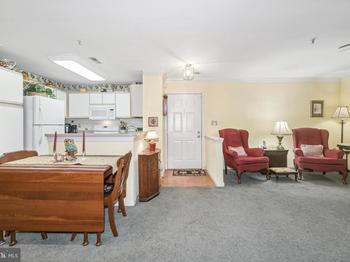5017 Triplett Road Unit: 5017
Owings Mills, MD 21117-
Est. Payment/ mo
Enjoy the convenience this ground-level two bedroom condo has to offer, tucked away in the popular Silverbrook Wood community, close to everything you need! Graced with accent dentil crown molding that adds a touch of elegance throughout. Sun-filled windows create a bright and inviting atmosphere, and the open-concept living area provides a spacious feel. The dining room seamlessly flows into the kitchen, making it easy to entertain guests. The kitchen is equipped with Corian countertops, a backsplash, a pantry for storage convenience, gas cooking for efficient meal preparation, and pull-out drawers with a pantry for added organization. The primary bedroom suite boasts a walk-in closet, providing ample space for your belongings, and it also has direct access to the bathroom. The second bedroom offers versatility, with doors that open into the living room, allowing you to use the space according to your needs, whether as a bedroom, office, or an additional living area. For relaxation and outdoor enjoyment, you can kick back and unwind on the private covered patio, which provides a cozy outdoor space for leisurely moments. The wonderful community amenities include a BBQ area with picnic tables, dog run, car wash, community center, pool, playground, and a fantastic location close to a variety of shopping, dining and entertainment options.
Listing provided courtesy of: Northrop Realty.
ADDITIONAL MEDIA
PROPERTY DETAILS
- Price $190,000
- Price / Sq Ft $198
- Beds 2
- Baths 1
- Bldg/Unit Size (Sq Ft) 960
- Building Units 1
- Land/Lot Size (Sq Ft) 871
- Property Type Residential
- Building Name Silverbrook Wood
- Floors / Stories 1
- Year Built 1995
- MLS Number MDBC2069750
- Days on Market 5
TAXES & HOA
- Annual Taxes (USD) $2,350
NEARBY SCHOOLS
| RATING* | SCHOOL NAME | GRADES | DISTANCE (MI) |
|---|---|---|---|
| 2.0 | New Town Elementary School | Preschool-5 | 0.3 |
| 1.0 | New Town High School | 9-12 | 0.4 |
DISCLAIMERS, ANCILLARY INFO, DISCLOSURES & OTHER LEGAL STUFF
Listing provided courtesy of: Northrop Realty. The information included in this listing is provided exclusively for consumers’ personal, non-commercial use and may not be used for any purpose other than to identify prospective properties consumers may be interested in purchasing. The information on each listing is furnished by the owner and deemed reliable to the best of his/her knowledge, but should be verified by the purchaser. BRIGHT MLS assumes no responsibility for typographical errors, misprints or misinformation. This property is offered without respect to any protected classes in accordance with the law. Some real estate firms do not participate in IDX and their listings do not appear on this website. Some properties listed with participating firms do not appear on this website at the request of the seller. Information is deemed reliable but not guaranteed. © 2024 by BRIGHT MLS. All rights reserved. Listing last updated on 05/02/2024 20:48:42


