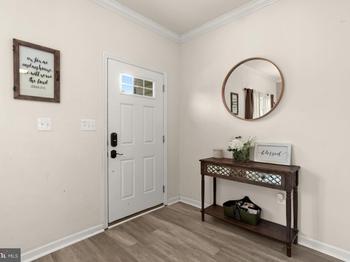5614 Crescent Ridge Drive
White Marsh, MD 21162-
Est. Payment/ mo
Welcome to this stunning four-bedroom home nestled in the sought-after Fieldcrest neighborhood. Built in 2016 boasting an abundance of natural light streaming through its sun-filled windows, complemented by a neutral color palette throughout. As you enter, you are greeted by a warm and inviting front living room, an ideal spot for unwinding and lounging. The rear portion of the home showcases a thoughtful design with an open-concept layout. The family room beckons you to kick back and relax, while the adjacent dining area has sliding glass doors leading to the deck, seamlessly connecting indoor and outdoor living. The kitchen is fully equipped with stainless steel appliances, granite countertops, 42” cabinets, a tile backsplash, a center island, and a convenient pantry. Completing the main level is a half bathroom and a mudroom providing access to the two-car garage. Venture upstairs to discover the primary bedroom suite, featuring a walk-in closet and a luxurious bathroom appointed with a walk-in shower, a soaking tub, and a dual-sink vanity. Additionally, the upper level includes three more bedrooms, a second full bathroom, and a convenient laundry room. Downstairs, the fully-finished lower level offers plenty of versatility and flexibility to meet all your needs with a recreation room, den, third bathroom and plenty of storage. Spend time outside on the deck that overlooks the rear yard which has space for everyone.
Listing provided courtesy of: Northrop Realty.
ADDITIONAL MEDIA
PROPERTY DETAILS
- Price $549,000
- Price / Sq Ft $224
- Beds 4
- Baths 4
- Bldg/Unit Size (Sq Ft) 2,450
- Land/Lot Size (Sq Ft) 7,405
- Property Type Residential
- Floors / Stories 3
- Year Built 2016
- MLS Number MDBC2079870
- Days on Market 20
TAXES & HOA
- Annual Taxes (USD) $6,127
NEARBY SCHOOLS
| RATING* | SCHOOL NAME | GRADES | DISTANCE (MI) |
|---|---|---|---|
| N/A | Royal International Christian Academy | K-12 | 1.1 |
| 5.0 | Chapel Hill Elementary School | K-5 | 1.2 |
DISCLAIMERS, ANCILLARY INFO, DISCLOSURES & OTHER LEGAL STUFF
Listing provided courtesy of: Northrop Realty. The information included in this listing is provided exclusively for consumers’ personal, non-commercial use and may not be used for any purpose other than to identify prospective properties consumers may be interested in purchasing. The information on each listing is furnished by the owner and deemed reliable to the best of his/her knowledge, but should be verified by the purchaser. BRIGHT MLS assumes no responsibility for typographical errors, misprints or misinformation. This property is offered without respect to any protected classes in accordance with the law. Some real estate firms do not participate in IDX and their listings do not appear on this website. Some properties listed with participating firms do not appear on this website at the request of the seller. Information is deemed reliable but not guaranteed. © 2024 by BRIGHT MLS. All rights reserved. Listing last updated on 05/02/2024 20:50:07


